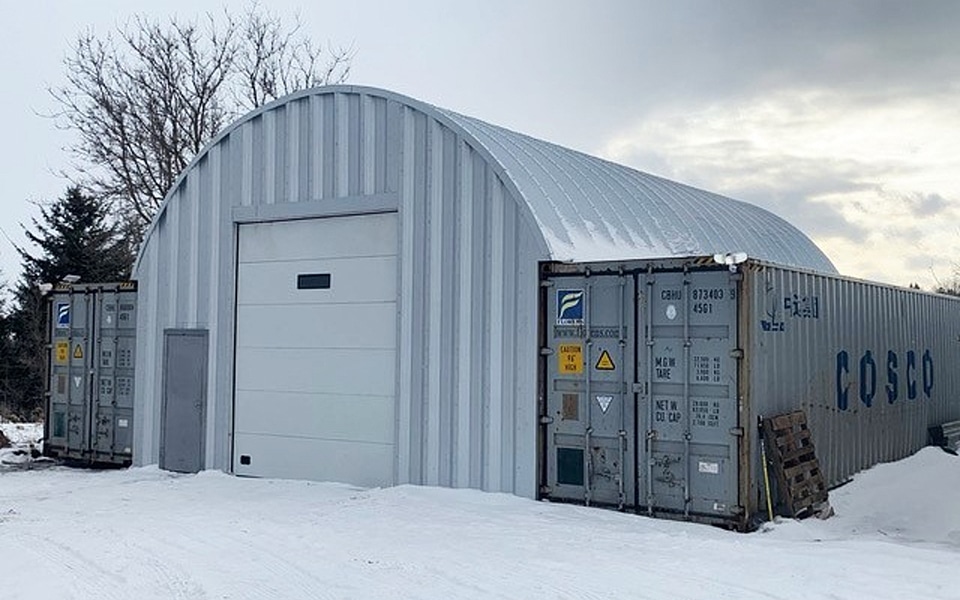“R” Style Roofing Systems and Container Covers
Benefits:
- A single radius, clear-span, low profile arch structure
- Uses a conventional wall design as a side wall support
- Standard sizes range from 10′ (3.65m) wide to 130′(39.62m) wide with heights ranging from 8′ (2.43m) to 32′ (9.75m)
Description:
The Future Buildings Roofing System is one of the most innovative and practical solutions combining shelter and space. Much like the carport, the roofing system creates areas for sheltering people and valuables using an incomparably strong roof design. Developed to offer protection as walkways, platforms, recreational facility shelters as well as parking or storage, our design team continues to work with customers to engineer even more uses.
The Future Buildings Container Cover has become a number one seller for it’s extremely simple design yet universal open space usage. Using our mounting plates, the arch panels are secured to customer supplied standard shipping containers (conex boxes, sea cans or cargo containers). This provides a raised roofing structure with instant side walls and open space for any kind of activity or vehicle to be protected. Our customers add the option of front and/or back walls to enclose their garage, workshop or construction area even more. Further addition of insulation or skylights means there are countless ways to personalize these clever covered roof structures for comfort.
Typical Uses Include:
- Workshops
- Construction Storage and Workplaces
- Man Door Canopies on Commercial Buildings
- Municipal and City Storage Areas
- Walkway Protection
- Retail Shelter Enhancements
- Rest Stop Canopies



































